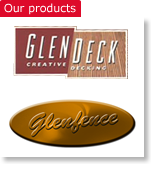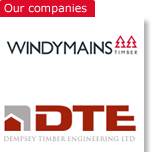Roof trusses
Roof trusses
Glennon Brothers design, manufacture and supply engineered roof trusses through Dempsey Timber Engineering and Alexanders Timber Design. Both Dempsey’s and Alexanders are extremely experienced roof designers and manufacturers who have built up reputations as leading roof truss specialists. Our position in the marketplace ensures we can offer our customers a quality product alongside excellent customer service. Dempsey’s are approved and monitored by the National Standards Authority of Ireland (NSAI), while Alexander’s are members of the Q mark plus scheme in the UK which is accredited and regulated by BM Trada.
Enquires
Dempsey Timber Engineering, Arklow, Ireland - info@dte.ie
Alexanders Timber Design, Troon, Scotland - info@alexanderstimberdesign.com
What are roof trusses?
Roof trusses are individually-designed components, engineered to provide a structural frame for the support of a roof. Our trussed rafters are prefabricated from high quality, stress-graded timbers and joined together with steel nail-plate fasteners. They are a flexible, practical and fully-engineered solution to roofing requirements. They are competitively priced and can also reduce labour costs on site due to the amount of prefabrication which saves time.
Since their introduction in 1964, roof trusses have proved to be an efficient, safe and economical method for supporting roofs. Roof trusses or trussed rafters can be specified by architects, and must only be manufactured by specialised timber engineering companies such as Dempsey Timber Engineering or Alexanders Timber Design.
Design
Dempsey’s and Alexanders use state-of-the-art software from Wolf Systems to provide the most advanced timber roof design, manufacture and management solutions. In fact, the whole roof is designed and specified using computer-aided technology. Trusses are designed in accordance with the current code of practice which is IS193:1986 and the relevant building regulations.
Technical data
Spans
Standard trusses can be designed up to a max span of 11m in 35mm thick timber, and 16m for 47mm thick timber.
Pitches
It is more economical to standardise the range of pitch between 15 and 40. Although trusses may be supplied outside this range, care should be taken because deflection problems may arise, with very shallow pitches for example.
Spacing
Trusses are usually spaced at 600mm, but can also be positioned at 400mm to support heavier loads.




